3325 S Tulare Court
Denver, CO 80231 — Denver county
Price
$789,000
Sqft
2753.00 SqFt
Baths
4
Beds
3
Description
Welcome to this majestic home, a blend of style and functionality that satisfies discerning tastes. This dream home boasts a gourmet kitchen that will satisfy your culinary dreams. The gas cooktop with a retractable vent, complimented by granite countertops and a backsplash, sets the stage for gourmet cooking. Cherry cabinets enhance the visual appeal while the stainless steel appliances aid your culinary endeavors. The large island, coupled with beautiful hardwood floors, serves as a stage for warm moments.
This home’s interior features an inviting two-story entry and a vaulted living room with a cozy gas fireplace and a sliding door leading out to the composite deck. The finished walk-out basement adds an extra bedroom, a full bathroom, a family room with a wet bar, and a study.
An awe-inspiring interior awaits featuring a second-floor laundry room, a primary bedroom with a vaulted ceiling, and a spacious walk-in closet. The primary bathroom is a sanctuary with the heated ceramic tile floor underfoot, a glass shower, a welcoming jacuzzi tub, and a skylight. The property also boasts of designer light fixtures, plantation shutters throughout and Marvin windows and doors. Savor the stunning mountain views from the deck and primary bedroom.
The exterior of the home is equally captivating. A newly installed roof with upgraded shingles guarantees longevity. The oversized composite deck with lights and a remote control Sunsetter awning invites you to enjoy Colorado's amazing weather.
This home is a part of a well-maintained community where the HOA maintains the front yard, offering weekly lawn mowing, annual fertilizing, aerating, snow removal, and repairing broken sprinkler heads. All of this for a monthly fee under $100.
Make this move-in-ready home yours and enjoy an enviable lifestyle in the heart of Cornerstone at Tamarac! This extraordinary opportunity won't last long! Reserve your private showing today!
Property Level and Sizes
SqFt Lot
5500.00
Lot Features
Breakfast Nook, Built-in Features, Ceiling Fan(s), Eat-in Kitchen, Entrance Foyer, Five Piece Bath, Granite Counters, High Ceilings, High Speed Internet, Kitchen Island, Open Floorplan, Pantry, Primary Suite, Smoke Free, Vaulted Ceiling(s), Walk-In Closet(s)
Lot Size
0.13
Foundation Details
Concrete Perimeter
Basement
Finished, Full, Walk-Out Access
Interior Details
Interior Features
Breakfast Nook, Built-in Features, Ceiling Fan(s), Eat-in Kitchen, Entrance Foyer, Five Piece Bath, Granite Counters, High Ceilings, High Speed Internet, Kitchen Island, Open Floorplan, Pantry, Primary Suite, Smoke Free, Vaulted Ceiling(s), Walk-In Closet(s)
Appliances
Cooktop, Dishwasher, Disposal, Dryer, Gas Water Heater, Microwave, Oven, Range Hood, Refrigerator, Washer
Laundry Features
In Unit
Electric
Attic Fan, Central Air
Flooring
Carpet, Tile, Wood
Cooling
Attic Fan, Central Air
Heating
Forced Air
Fireplaces Features
Gas Log, Living Room
Utilities
Electricity Connected, Internet Access (Wired), Natural Gas Connected
Exterior Details
Features
Lighting, Private Yard
Lot View
Mountain(s)
Water
Public
Sewer
Public Sewer
Land Details
Road Frontage Type
Public
Road Responsibility
Public Maintained Road
Road Surface Type
Paved
Garage & Parking
Parking Features
Concrete, Dry Walled, Lighted
Exterior Construction
Roof
Composition
Construction Materials
Frame
Exterior Features
Lighting, Private Yard
Window Features
Double Pane Windows, Window Treatments
Security Features
Carbon Monoxide Detector(s), Security System, Smoke Detector(s), Video Doorbell
Builder Source
Public Records
Financial Details
Previous Year Tax
3692.98
Year Tax
2023
Primary HOA Name
RowCal
Primary HOA Phone
303-459-4919
Primary HOA Fees Included
Maintenance Grounds, Snow Removal
Primary HOA Fees
95.00
Primary HOA Fees Frequency
Monthly
Location
Schools
Elementary School
Samuels
Middle School
Hamilton
High School
Thomas Jefferson
Walk Score®
Contact me about this property
Vickie Hall
RE/MAX Professionals
6020 Greenwood Plaza Boulevard
Greenwood Village, CO 80111, USA
6020 Greenwood Plaza Boulevard
Greenwood Village, CO 80111, USA
- (303) 944-1153 (Mobile)
- Invitation Code: denverhomefinders
- vickie@dreamscanhappen.com
- https://DenverHomeSellerService.com
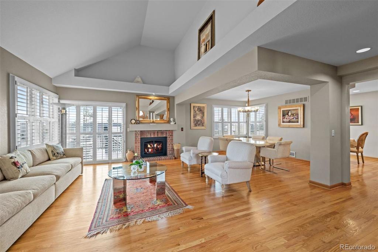
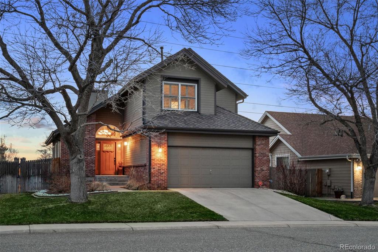
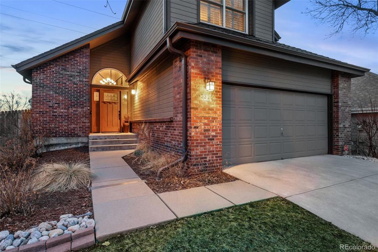
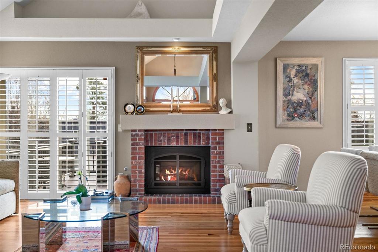
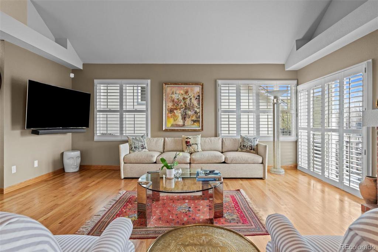
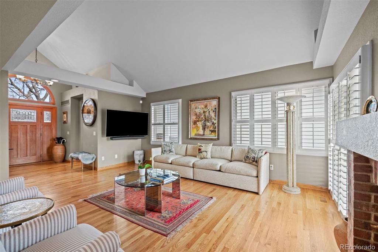
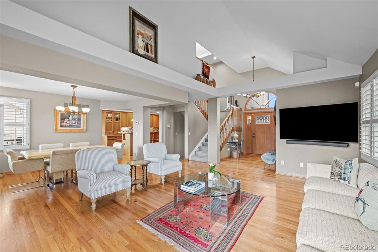
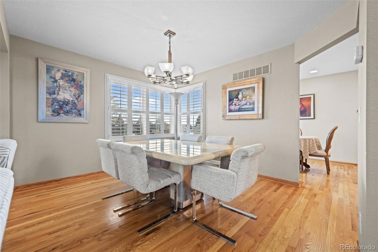
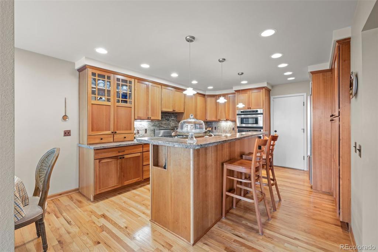
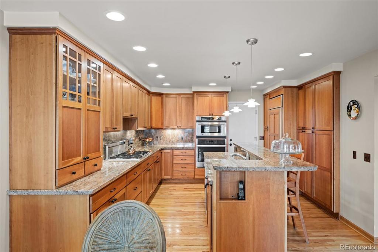
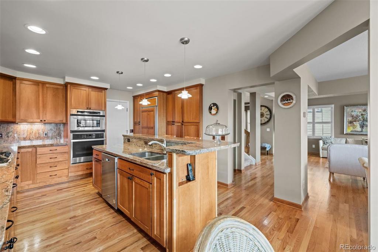
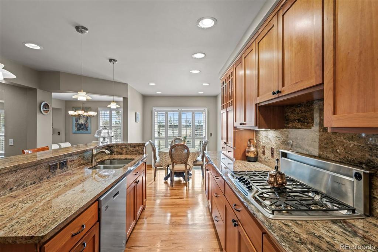
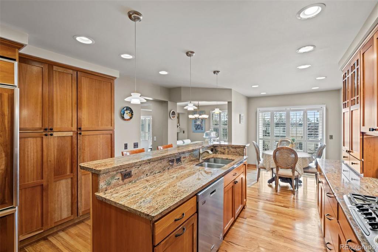
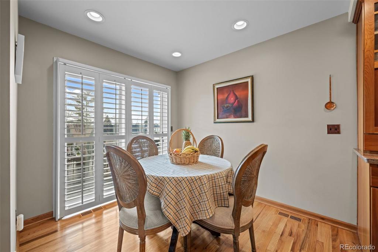
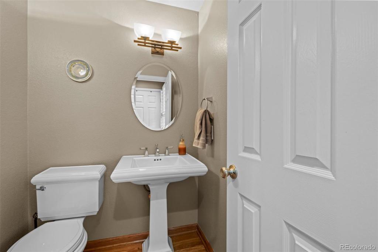
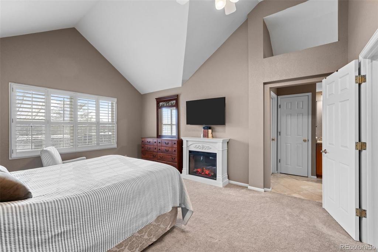
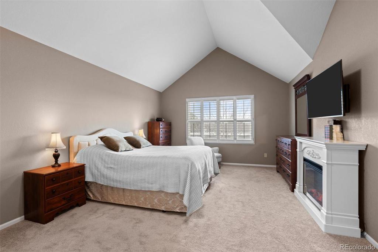
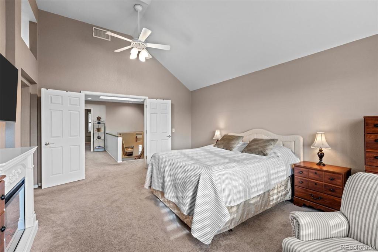
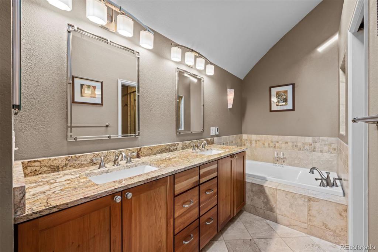
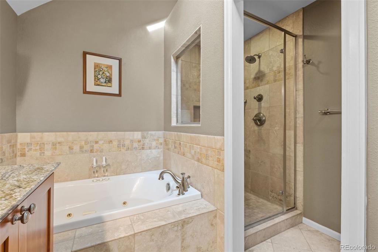
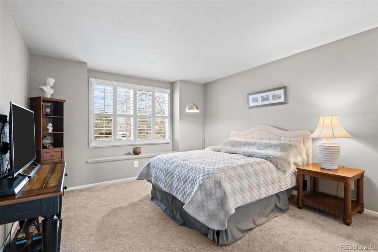
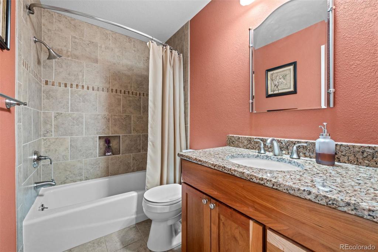
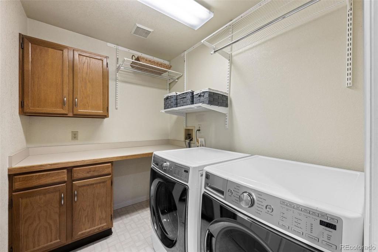
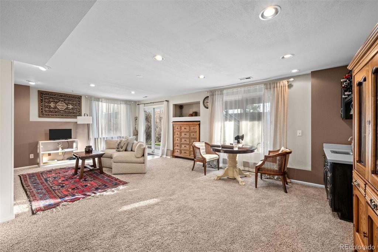
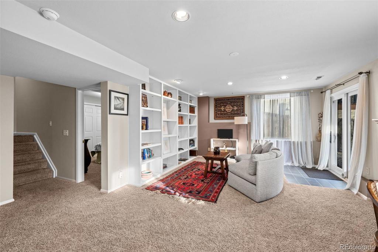
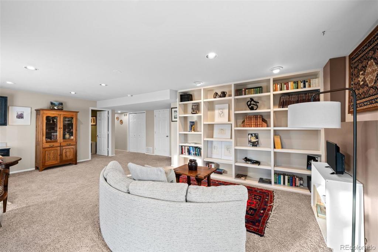
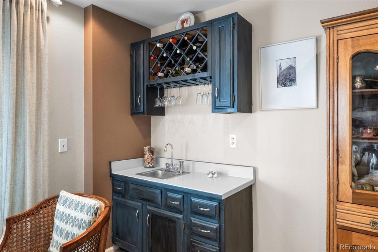
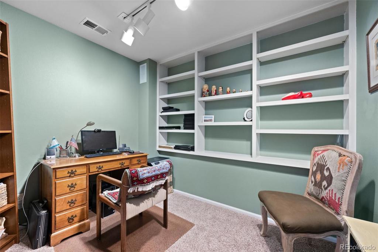
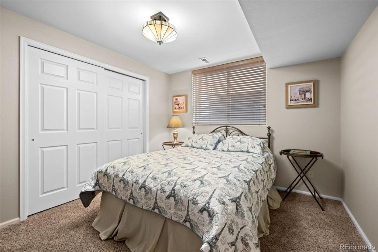
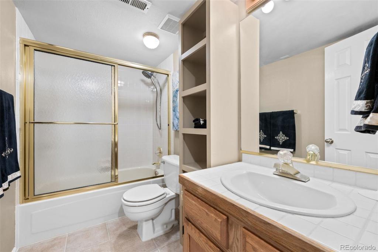
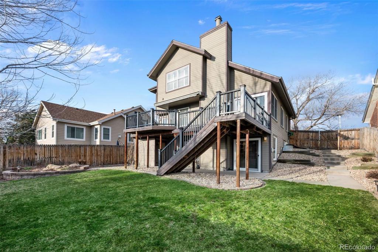
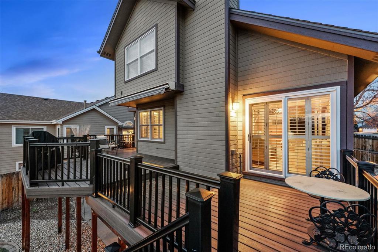
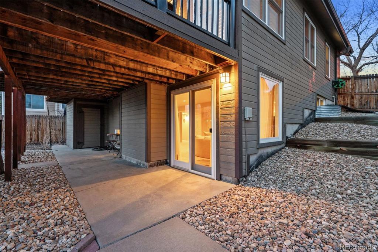
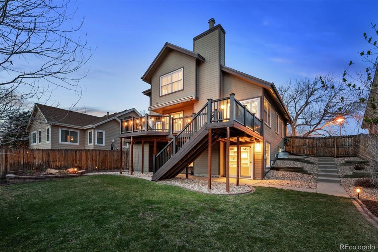
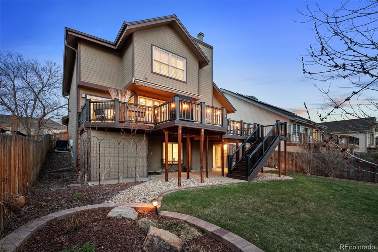
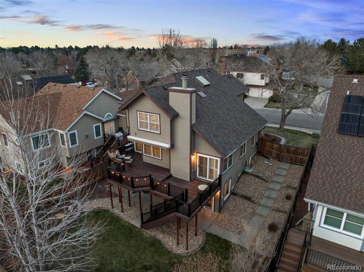
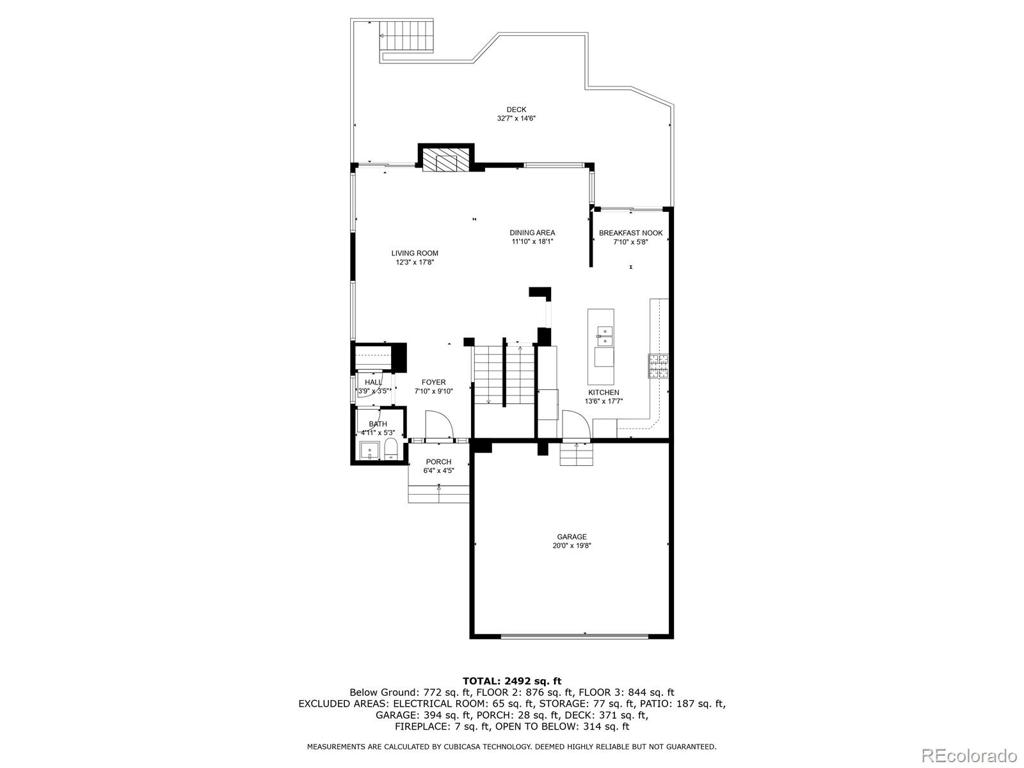
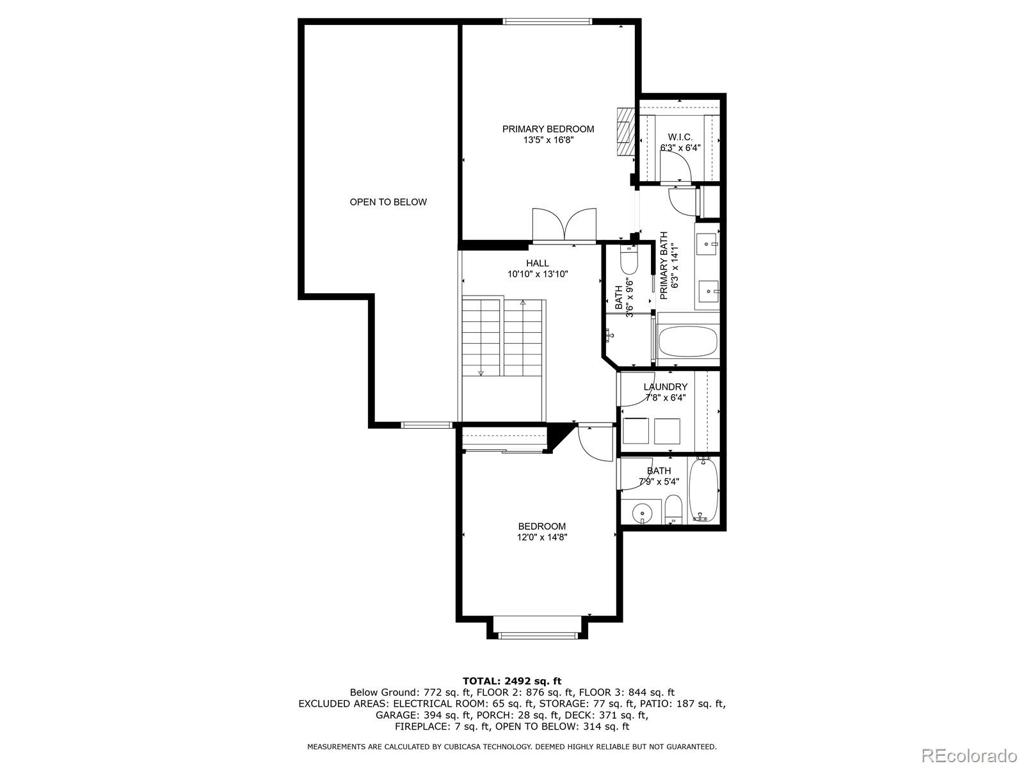
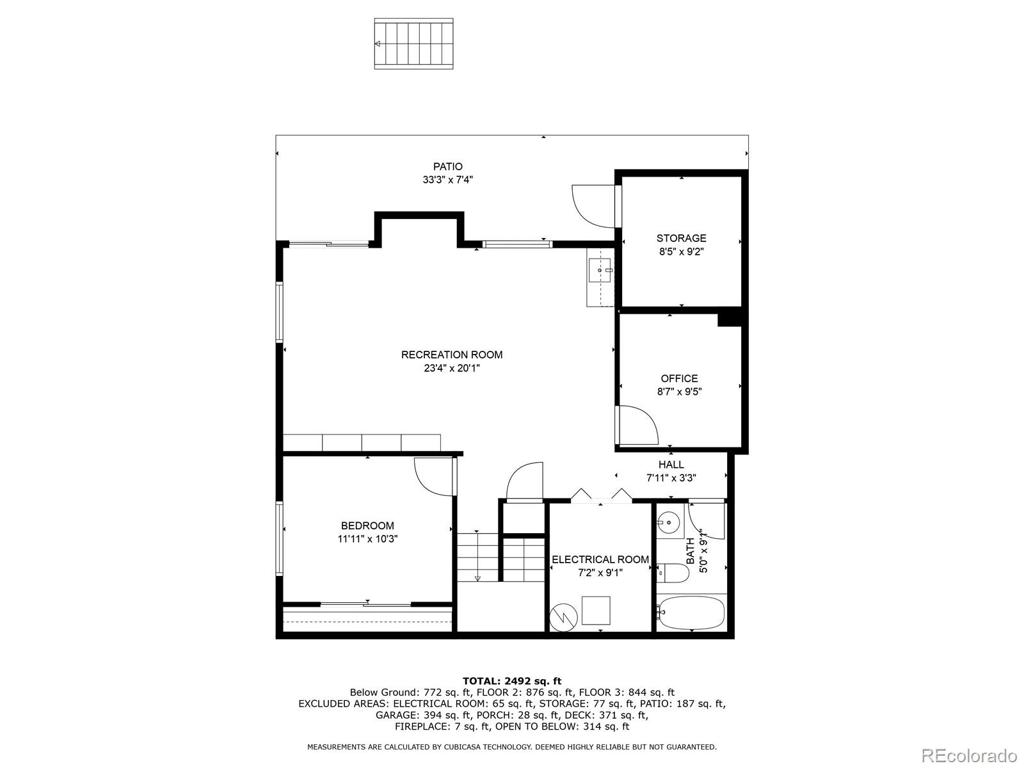


 Menu
Menu
 Schedule a Showing
Schedule a Showing

